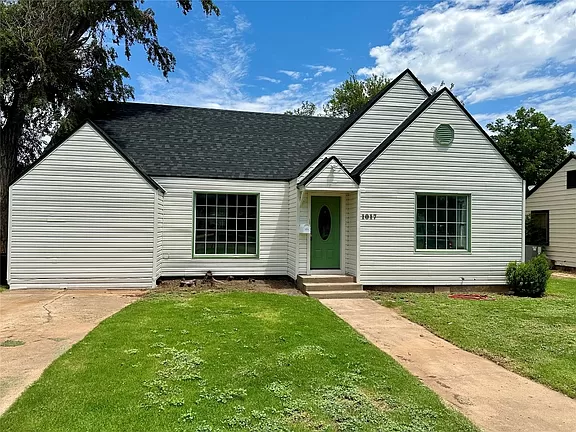Description
Indulge in the comforts you deserve with this impressive 4-bedroom, 2-bath home featuring a split plan and a 3-car garage, offering over 1900 square feet of living space. Nestled in a newer development right off Altus Air Force Base, this property sits proudly on a corner lot, surrounded by sidewalks throughout the entire neighborhood.
Built with 2 x 6 construction, this home ensures more insulation and lower utility bills, providing efficiency and cost savings. Ceramic tile flooring graces the main living areas, bathrooms, and the laundry room, while the bedrooms offer the comfort of plush carpeting. The kitchen is a chef’s dream, boasting a granite countertop, stainless steel appliances (refrigerator, gas stove, dishwasher, and microwave), a pantry, and an island/breakfast bar overlooking the living area.
Designed with a split plan, the master bedroom and the smallest bedroom are on one side, while the other two bedrooms are on the opposite side, separated by a second bath. The master bath is a luxurious retreat, featuring a granite countertop, double sinks, a soaking tub, a separate shower, a private commode area, and a huge walk-in closet.
Enhancing the aesthetic appeal, the main areas boast 5 ¼ baseboards, custom door valances, and tray ceilings in the living area, dining area, and master bedroom. Tilt-in windows facilitate easier cleaning, and blinds are installed throughout. Additional features include a tankless water heater, a storm shelter in the garage, a water softener, a storage shed, rain gutters/downspouts, and a privacy fence. This home is the perfect combination of style, functionality, and thoughtful amenities, creating a haven for modern living.
Facts & Features
Interior
Bedrooms & Bathrooms
- Bedrooms: 4
- Bathrooms: 2
- Full Bathrooms: 2
Flooring
- Flooring: Carpet, Combination, Tile
Heating
- Heating Features: Central, Gas
Cooling
- Cooling Features: Central Air
Appliances
- Appliances Included: Dishwasher, Free-Standing Range, Disposal, Gas Oven, Gas Range, Microwave, Oven, Refrigerator, Water Heater, Water Softener, TanklessWater Heater
- Laundry Features: Laundry Room
Interior Features
- Window Features: Double Pane Windows, Vinyl
- Interior Features: Ceiling Fan(s), In-Law Floorplan
Other Interior Features
- Total Structure Area: 1,994
- Total Interior Livable Area: 1,994 sqft
- Total Number of Fireplaces: 1
- Fireplace Features: Gas Log
- Virtual Tour: View Virtual Tour
Property
Parking
- Total Spaces: 3
- Parking Features: Attached, Concrete, Driveway, Garage, Garage Door Opener
- Garage Spaces: 3
- Covered Spaces: 3
Property
- Levels: One
- Stories: 1
- Pool Features: None
Exterior Features
- Exterior Features: Porch, Patio, Rain Gutters, Storage
- Patio & Porch Details: Covered, Patio, Porch
- Fencing: Full, Wood
Lot
- Lot Size: 10,633 sqft
- Lot Features: Corner Lot
Other Property Information
- Additional Structures Included: Outbuilding
- Parcel Number: 2100NONEBuffalo73521
- Special Conditions: None
Construction
- Type & Style
- Home Type: SingleFamily
- Architectural Style: Contemporary
- Property SubType: Single Family Residence
- Material Information
- Construction Materials: Brick, Frame
- Foundation: Slab
- Roof: Composition
Condition
- Year Built: 2018
Other Construction
- Builder Name: Nassaney
Utilities & Green Energy
Utility
- Utilities for Property: Electricity Available, Natural Gas Available, Municipal Utilities
Community & Neighborhood
Security
- Security Features: Storm Shelter
Location
- Region: Altus
- Subdivision: Mesquite Meadows Ii
HOA & Financial
Other Financial Information
- Buyer Agency Compensation: 2%
Other
Other Facts
- Listing Terms: Cash, Conventional, FHA, USDA Loan, VA Loan
Map
Sorry, no records were found. Please adjust your search criteria and try again.
Sorry, unable to load the Maps API.
Similar Properties
- CENTRAL HEAT & AIR,
- LARGE WINDOWS,
- NEAR ALTUS AIR FORCE BASE
- ATTACHED GARAGE
- ATTACHED GARAGE





