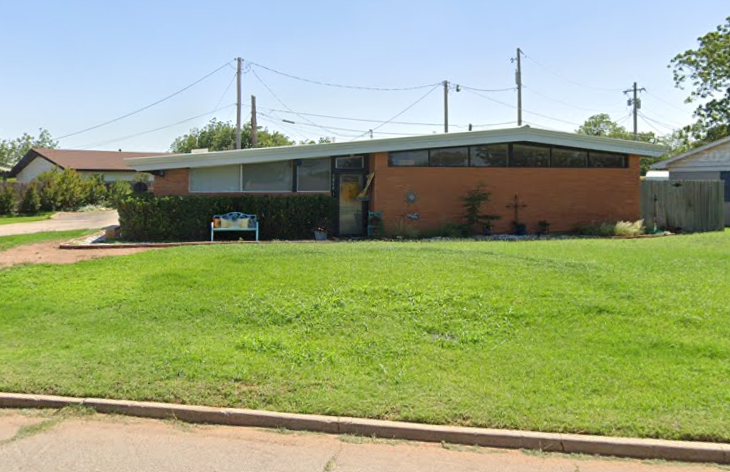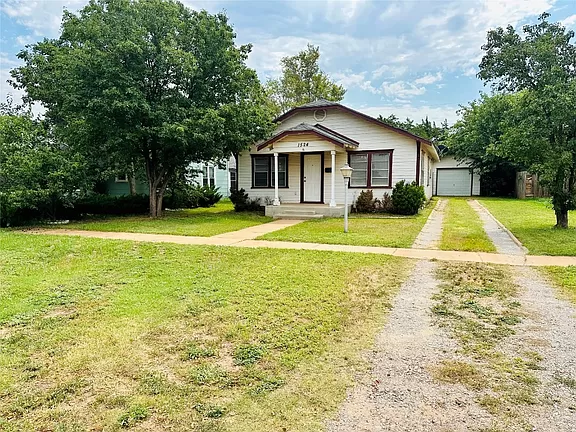Description
Welcome to this custom-built 3,888 square feet home on a corner lot, where thoughtful design meets spacious living. The property offers ample parking with a circle drive and a separate driveway leading to the expansive double-car garage, providing over 700 sq ft of space. As you step into the inviting entryway, earth tones weave a sense of warmth and tranquility throughout every room.
The super-large open living room is a focal point, featuring a cozy gas fireplace, can lighting, and an adjoining piano room for added charm. A dedicated home office/study is conveniently located just off the piano area. The updated kitchen boasts granite counters, refrigerator, two built-in microwaves (one a convection oven), built-in oven, built-in gas cooktop with surface vent, dishwasher, trash compactor, breakfast bar, under-cabinet lighting, and pantry. There’s both an informal dining area and a formal dining area for versatile dining options.
Indulge in luxury within the oversized master suite, complete with a spacious bathroom and a private exercise room featuring outside access, creating a perfect blend of comfort and wellness. The second and third bedrooms are generously sized and share a full Jack & Jill bathroom with double sinks.
Safety meets functionality with a 425 sq ft storm shelter featuring inside access, providing peace of mind and added security during unforeseen circumstances. Additional features include two 50-gallon water tanks, two HVAC units, and a two-year-old roof. This home is a unique blend of style, functionality, and comfort, offering a distinctive living experience in Altus, Oklahoma.
Bedrooms & Bathrooms
- Bedrooms: 3
- Bathrooms: 3
- Full Bathrooms: 2
- 1/2 Bathrooms: 1
Flooring
Flooring: Combination
Heating
- Heating Features: Central, Gas
Cooling
- Cooling Features: Central Air
Appliances
- Appliances Included: Built-In Oven, Dishwasher, Electric Oven, Free-Standing Range, Disposal, Gas Range, Water Heater
- Laundry Features: Laundry Room
Interior Features
- Interior Features: Ceiling Fan(s), Study
Other Interior Features
- Total Structure Area: 3,888
- Total Interior Livable Area: 3,888 sqft
- Total Number of Fireplaces: 1
- Fireplace Features: Other
- Virtual Tour: View Virtual Tour
Property
- Parking
- Total Spaces: 2
- Parking Features: Attached, Circular Driveway, Concrete, Driveway, Garage, Garage Door Opener
- Garage Spaces: 2
- Covered Spaces: 2
- Levels: One
- Stories: 1
- Pool Features: None
- Exterior Features: Porch
- Patio & Porch Details: Covered, Porch
- Fencing: Other
Lot
- Lot Size: 0.40 Acres
- Lot Features: Corner Lot
Other Property Information
- Parcel Number: 1724NHudson73521
- Special Conditions: None
Construction
- Type & Style
- Home Type: SingleFamily
- Architectural Style: Ranch
- Property SubType: Single Family Residence
- Material Information
- Construction Materials: Brick, Frame
- Foundation: Slab
- Roof: Composition
Map
Sorry, no records were found. Please adjust your search criteria and try again.
Sorry, unable to load the Maps API.
Similar Properties
- CHARMING EXTERIOR,
- WELL-EQUIPPED KITCHEN
- DETACHED GARAGE





